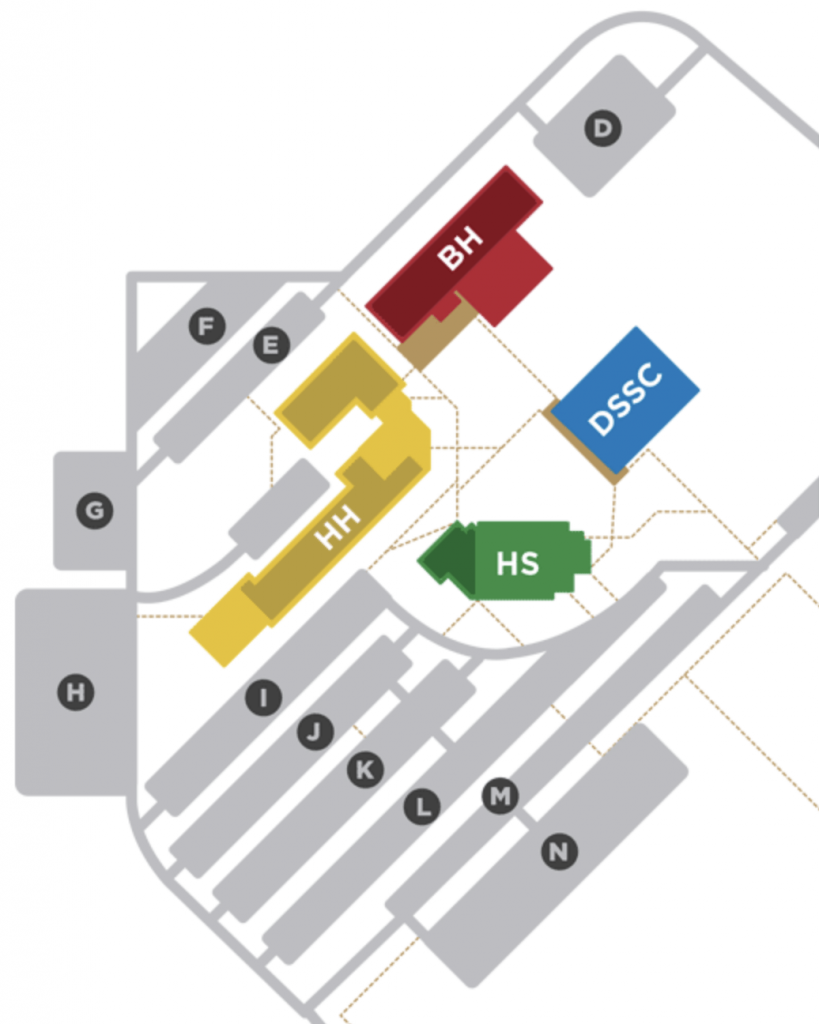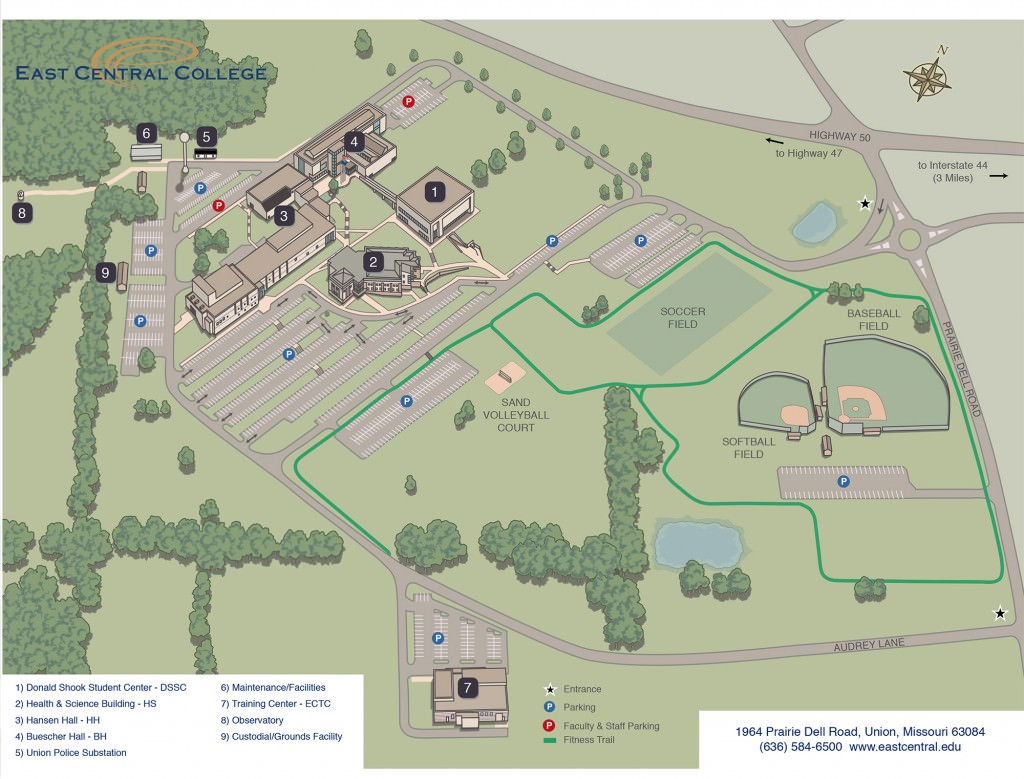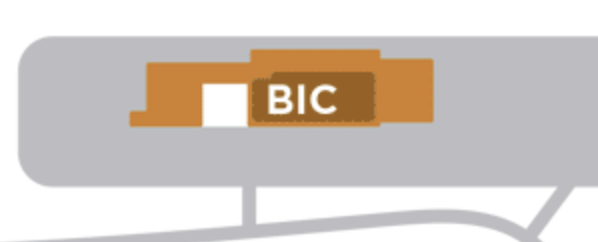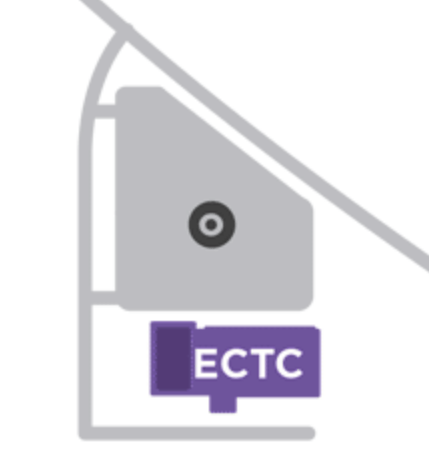Campus Buildings & Maps

Hansen Hall
Lower Level
- Dressing & Make-Up Rooms
- Music Practice Rooms
Level 1
- Art Gallery
- Human Resources
- Medical Assistant Department
- Music Department
- Theatre Department
- John Edson Anglin Performing Arts Center (Theatre)
Level 2
- English Department
- Social Sciences Department
- Philosophy Department
- Art Department/Studios
- Falcon Career Center
- Multimedia/Graphic Design Department
- Student Media Lab
Level 2 Extension
- Central Methodist University Office
Level 3
Level 4
Health & Science Building
Level 1
- Allied Health & Nursing Department
- Nursing & EMS Classrooms & Labs
- Ambulance Bay
- Engineering Department
- Physics Department
Level 2
Donald Shook Student Center
Lower Level
Level 1
- The Dive: ECC Eatery
- Athletics Coaches
- Campus Life & Leadership
- Locker Rooms
- Phi Theta Kappa
- Student Government Association
Level 2
- Gymnasium
- Veterans Lounge
- Student Food Pantry
Level 3
- Athletic Director
- Fitness Center
Buescher Hall
Level 1
- Student Service Center
- Admissions
- Advising & Career Services
- Financial Aid
- VP of Student Development
- Cashier’s Office
- Wellness Services
- Library
- The Learning Center
- Testing Center
- Welcome Center
Level 2
- President
- VP of Instruction
- VP of External Relations
- VP of Finance
- Foundation Office
- Business Offices
- Communications & Marketing Department
- Social Sciences Department
Download detailed campus map in PDF format



